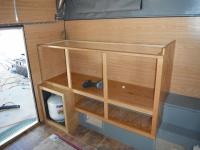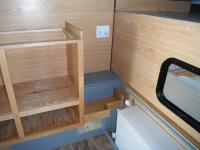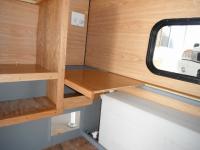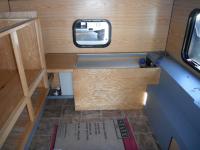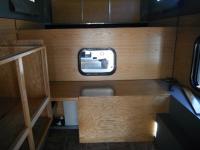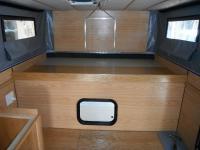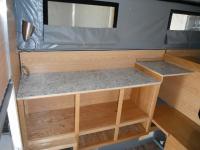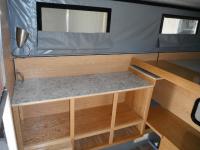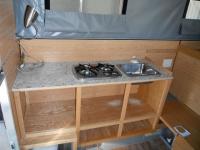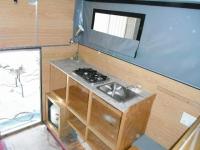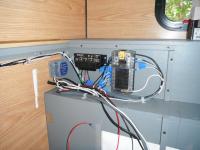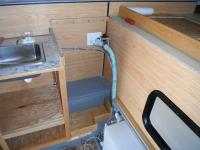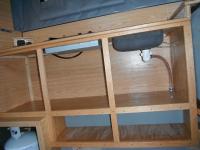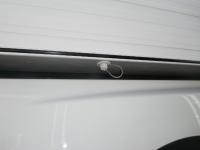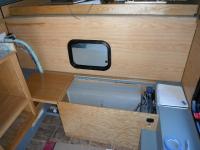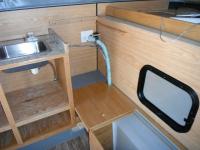A couple coats clear urethane bring out the grain of the oak and matches the camper paneling. Next I built a funky shelf to hold whatever, in the space below the refer.

New ATC Ocelot Shell Buildout
Started by
Ambling1
, Jun 11 2014 07:09 AM
75 replies to this topic
#21

Posted 12 June 2014 - 07:05 PM
#24

Posted 12 June 2014 - 08:36 PM
How did you attach the cabinet frame to the camper? Did you screw into the aluminum frame studs or the wood wheel well or both?
#25

Posted 13 June 2014 - 04:28 AM
Texan, At this stage I have two screws holding the face frame to the rear wall up by countertop level to keep it plumb. The top 1x2 framing at countertop level is just floating at this stage. The 1/2" plywood is screwed to the floor pack. If I take out the screws from the plywood and those two other screws, I can lift this section out as a unit. The vertical section of plywood is off the side wall by an 1/8".
0 user(s) are reading this topic
0 members, 0 guests, 0 anonymous users




