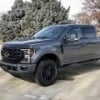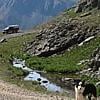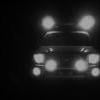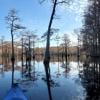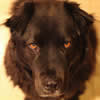Parallel path to that I need to get the actual camper designed. Pretty much will need to know about all major attachment points before construction begins. This will also be going on a flatbed. Current thought is for a 7.5' long, 83" wide camper on a short box truck (should only be ~6-7" longer than my hawk as I'll be able to get it closer to the truck cab without a front rack on the flatbed). The profile height will be driven by the final decisions on the cab over, I can make a nice thin over cab profile like FWC/ATC or I can add in a few inches to it to get a 3" storage compartment under the cab over mattress. Trade off of storage verse a sleeker profile.
But I'm getting ahead of myself, the first step here is figuring out a good floor plan. Goal is to accommodate 2 adults, 2 kids. Ideally have room for 2 people to be moving around at a time and seating for the others during that time. The pictures below is what I've thrown together so far:
Stats:
*40" wide dinette (78" long in bed mode)
*the counter top is around 3' long right now (little less than desired but might consider cutting board style pullouts on the dinette side and under the sink for extra space.
*The red block would be a 12V compressor freezer/fridge which would provide extra counter space when closed
*The gray block along the front of the camper taking foot room away from the counter area may go away, its a place holder depending on water tank selection.
*Dinette is setup in two parts so it can form a single bed/couch and half size table as well.



So those are my initial thoughts, hit me with any feedback or suggestions for consideration at this point. Its good to get outside opinions.


